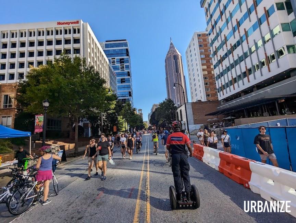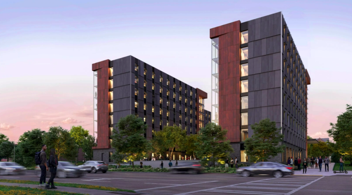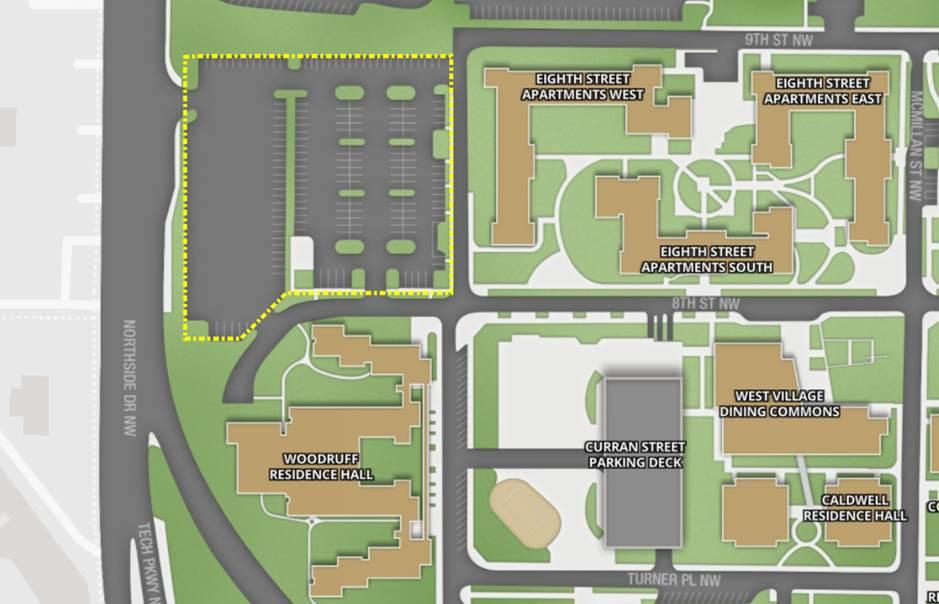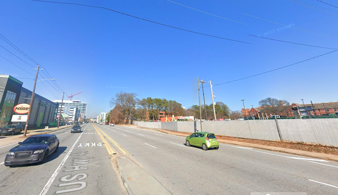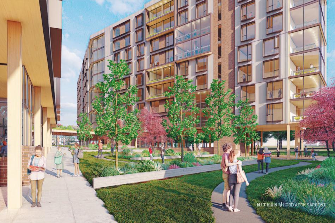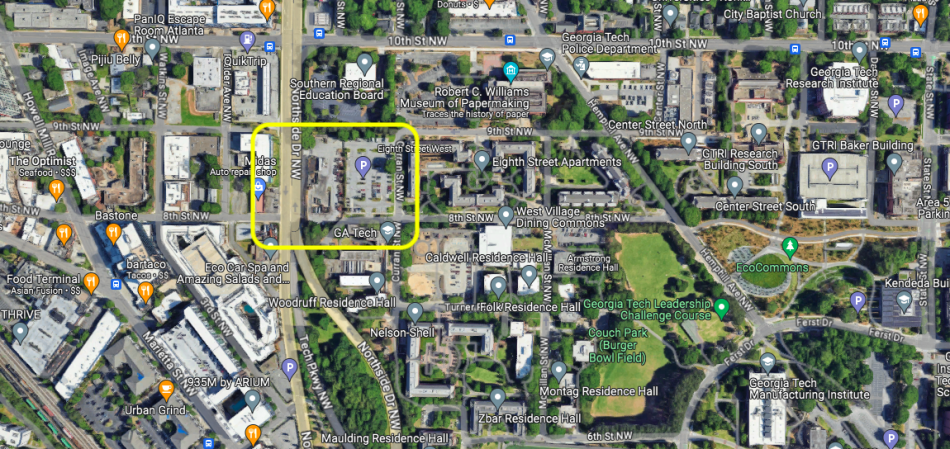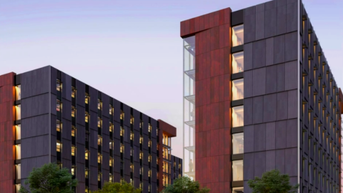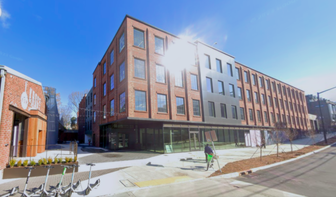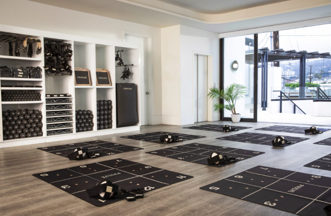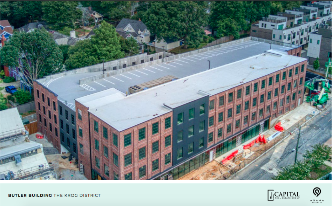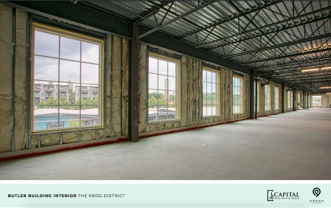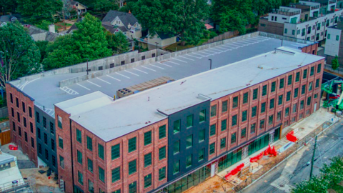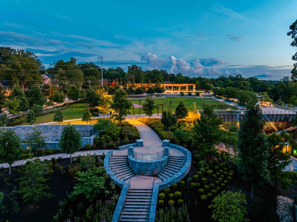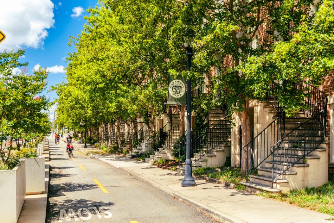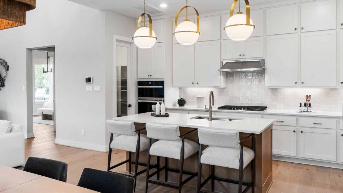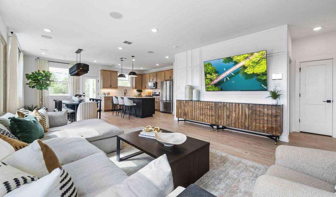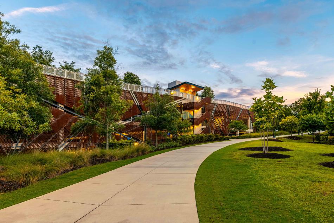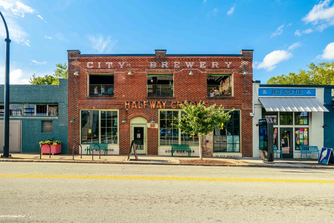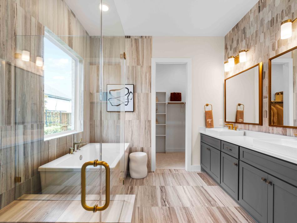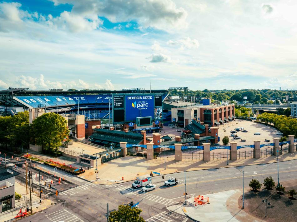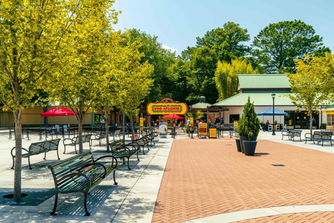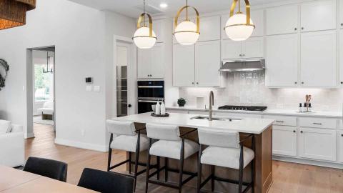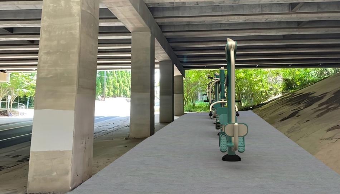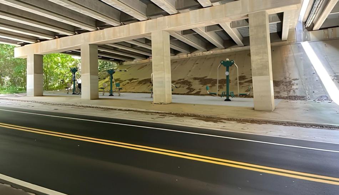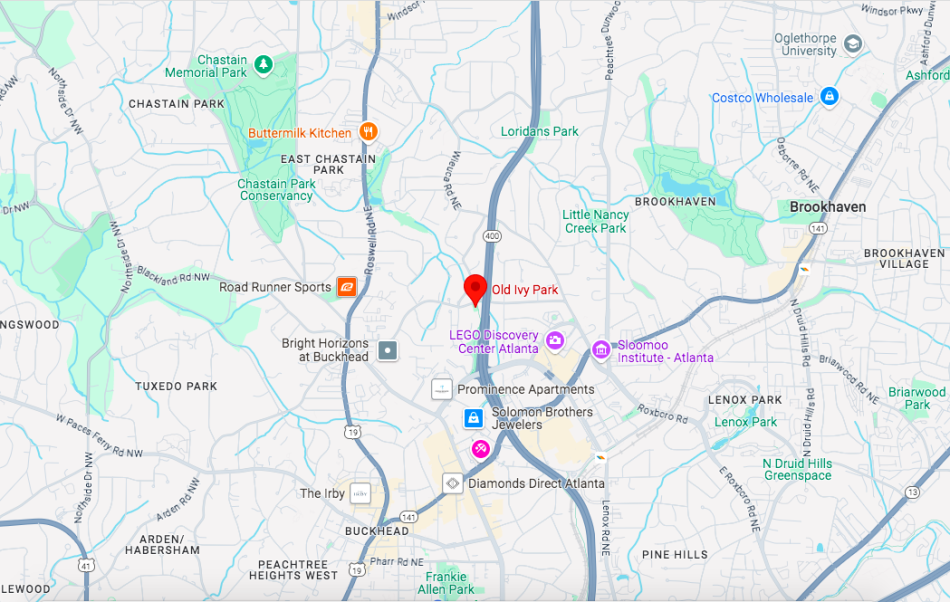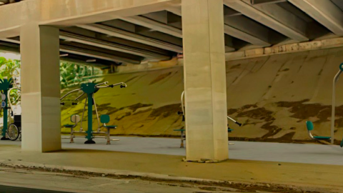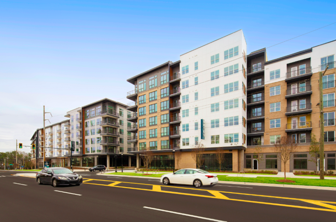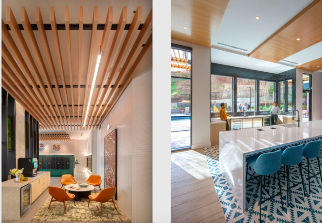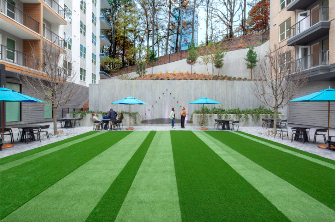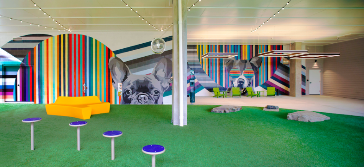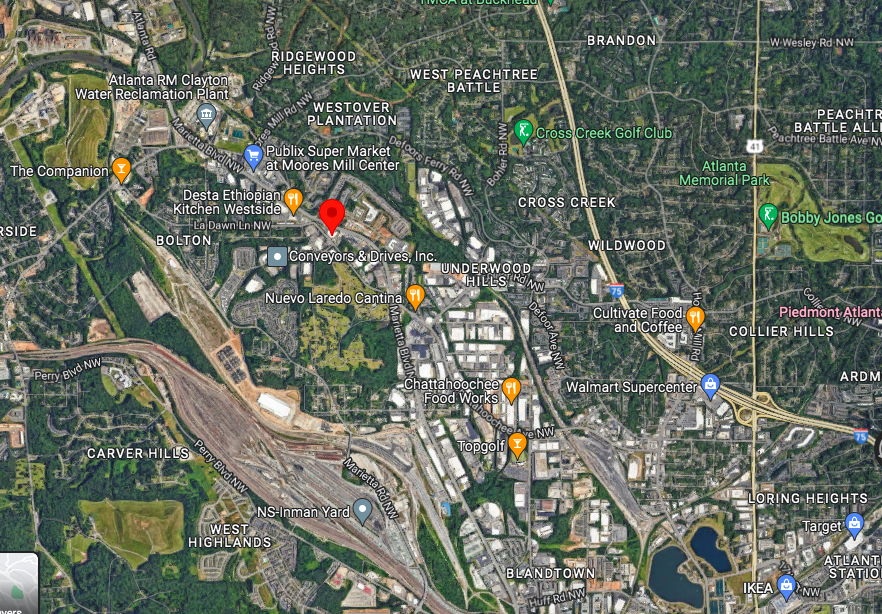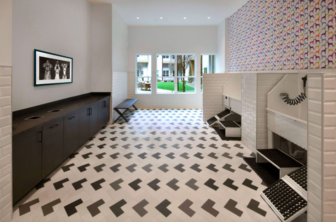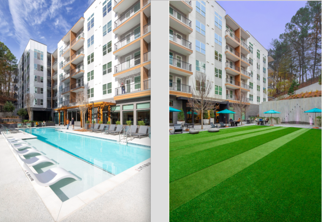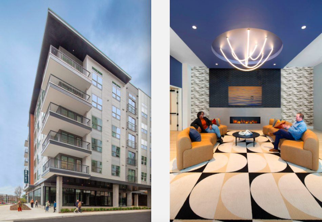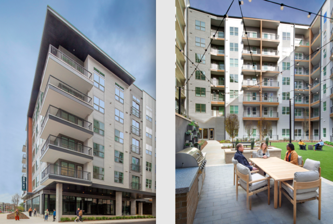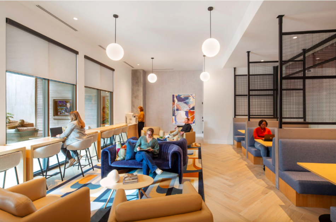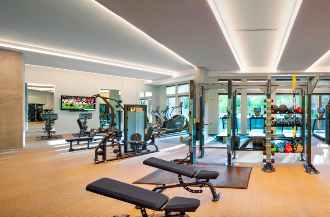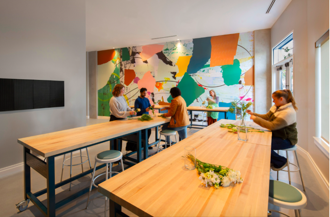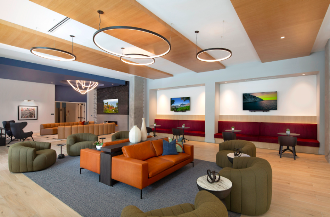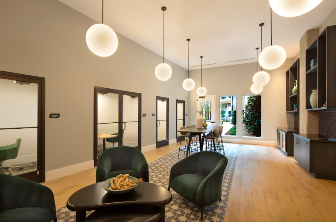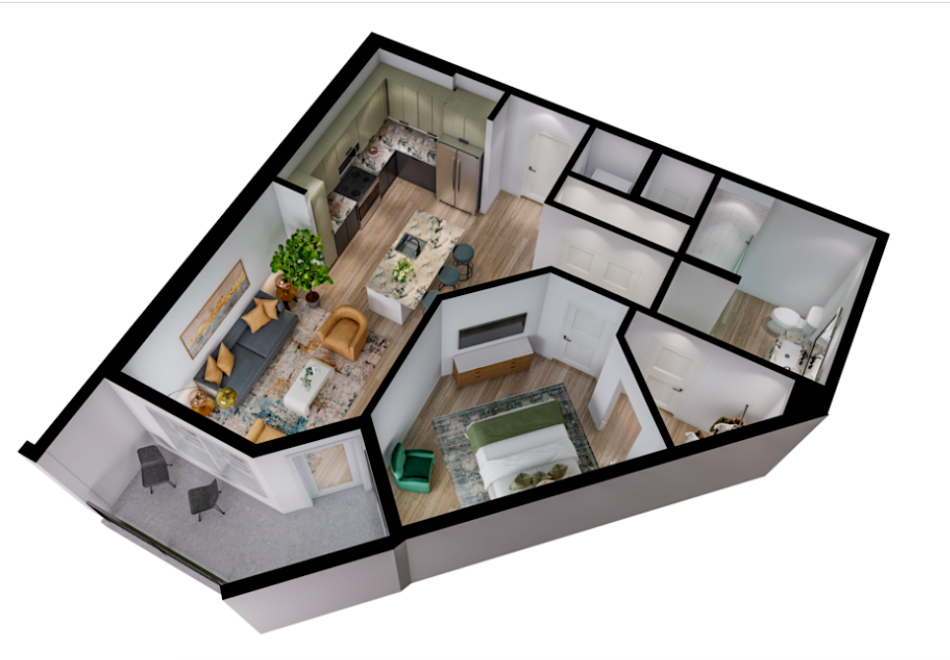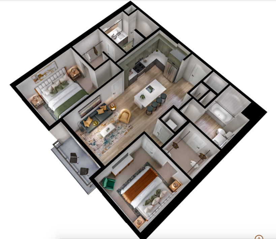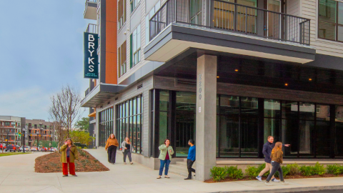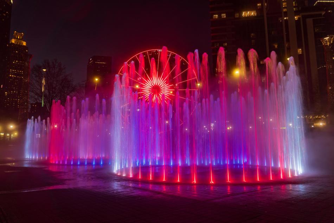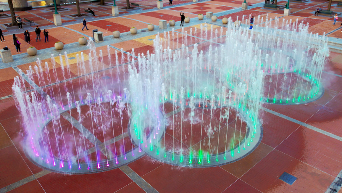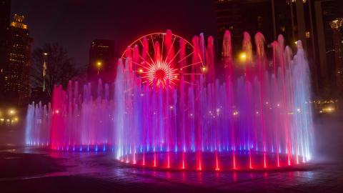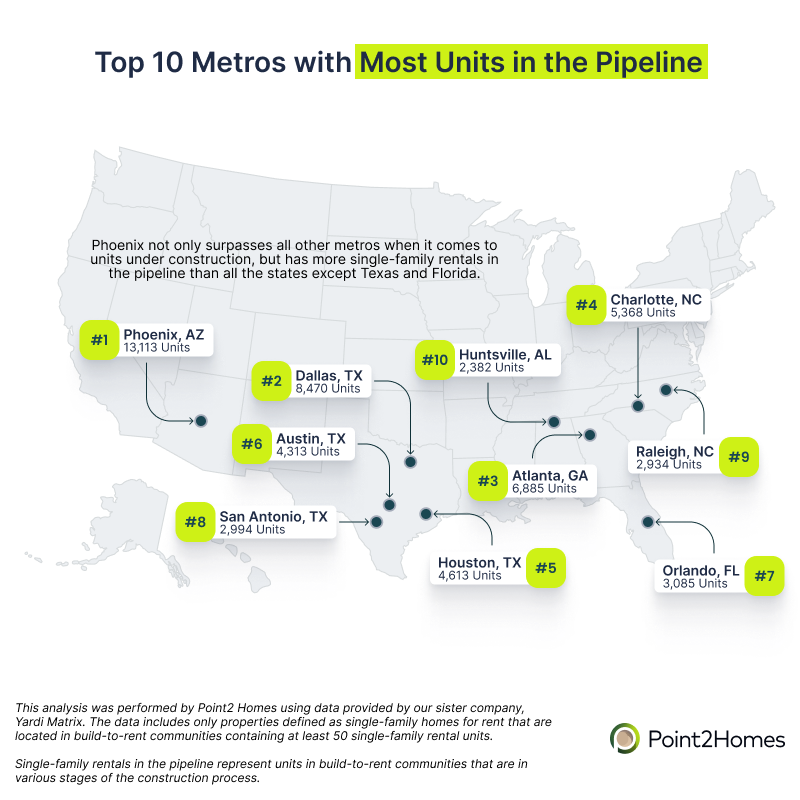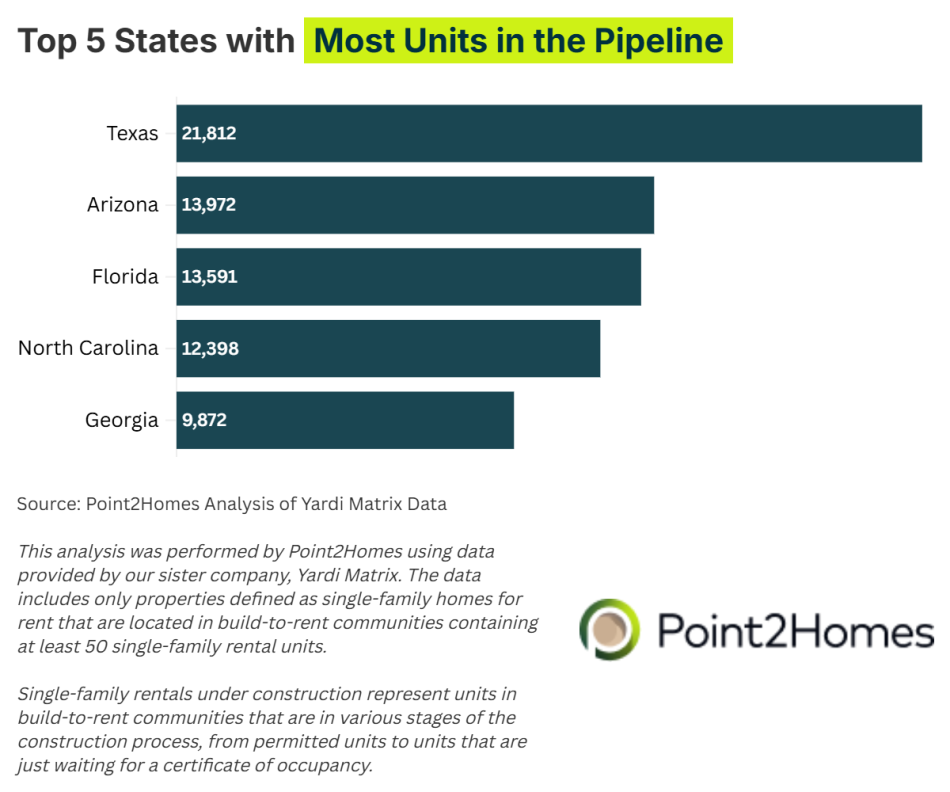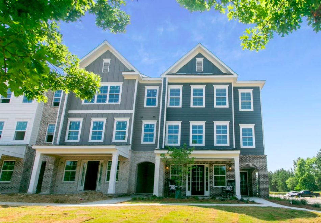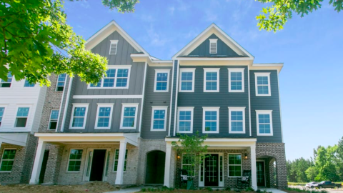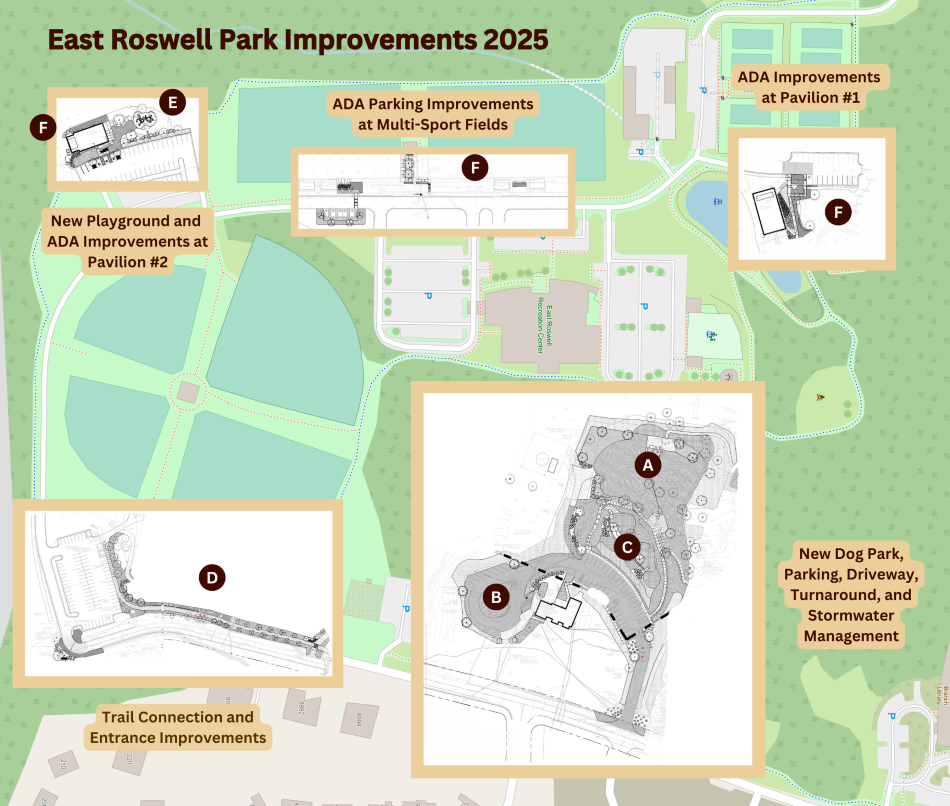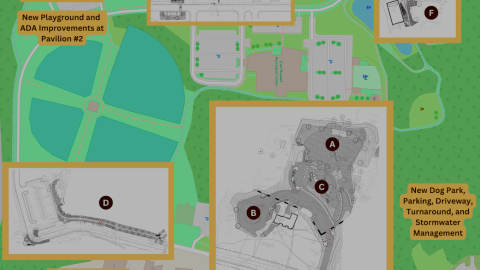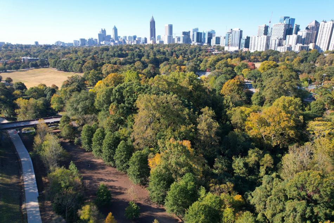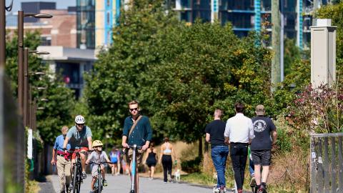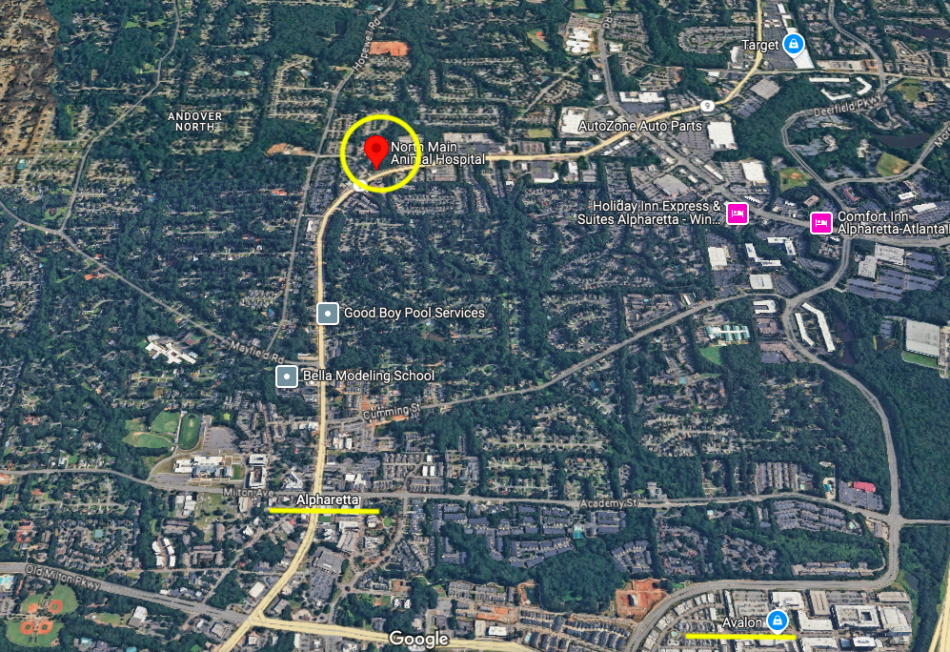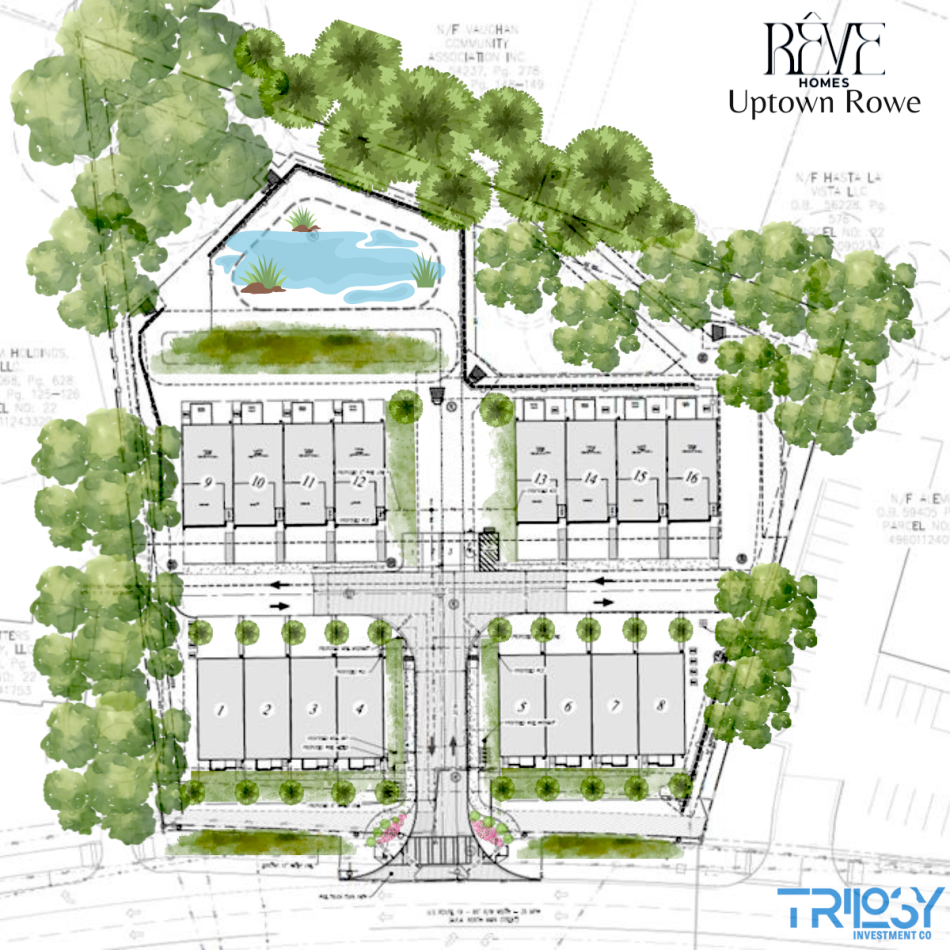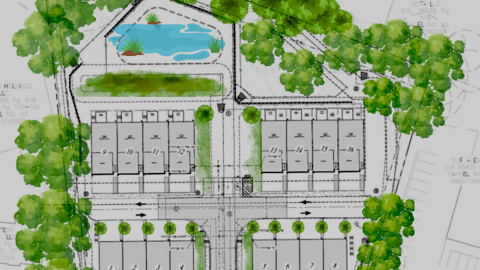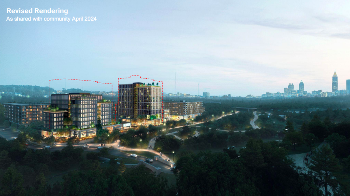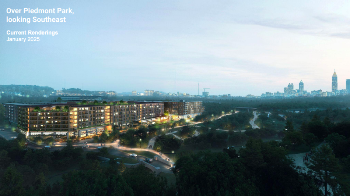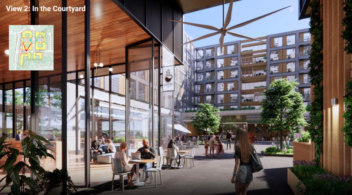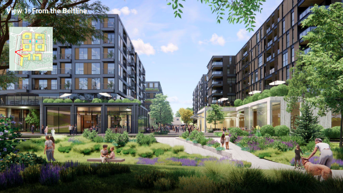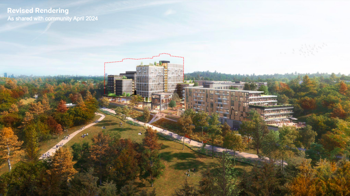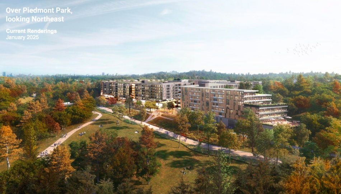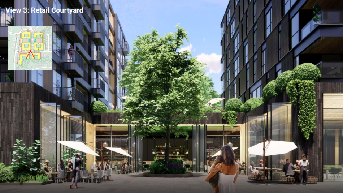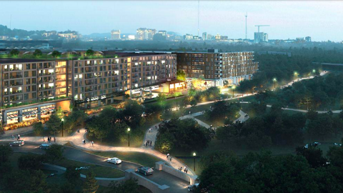Atlanta Streets Alive announces first dates, routes of 2025 Josh Green Mon, 03/03/2025 - 16:23 In Atlanta, chirping birds and early blossoms mean festival season is just around the corner. This year, it also means streets-opening season is nigh.
Following its winter hibernation (since mid-November), Atlanta Streets Alive announced recently it will make an early return in 2025, starting late next month with its downtown-Midtown route before moving to the expansive route south of Interstate 20 between Grant Park and West End.
The first 2025 Streets Alive dates to be announced are as follows, with each event planned from 2 to 6 p.m.:
Sunday, April 27 – Peachtree Street
Sunday, May 18 – Grant Park to West End
Sunday, June 22 – Peachtree Street
According to organizers, the dates and locations of more open-streets block parties for beyond June will be announced soon.
The Peachtree Street route stretches for 2.8 miles between the oldest blocks of downtown to Midtown near the High Museum of Art.
The other route is even longer (about three and ½ miles), opening Ralph David Abernathy Boulevard and Georgia Avenue from West End to Grant Park, with Mechanicsville and Summerhill’s commercial district in between.
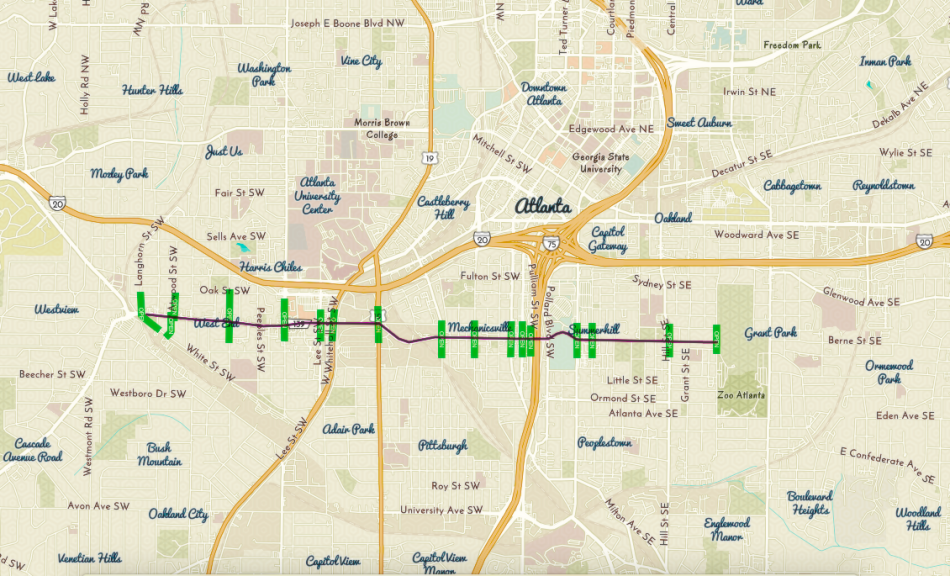 The route for three Atlanta Streets Alive programs in late 2024 between Gordon-White Park (left) and Grant Park. Propel ATL
The route for three Atlanta Streets Alive programs in late 2024 between Gordon-White Park (left) and Grant Park. Propel ATL
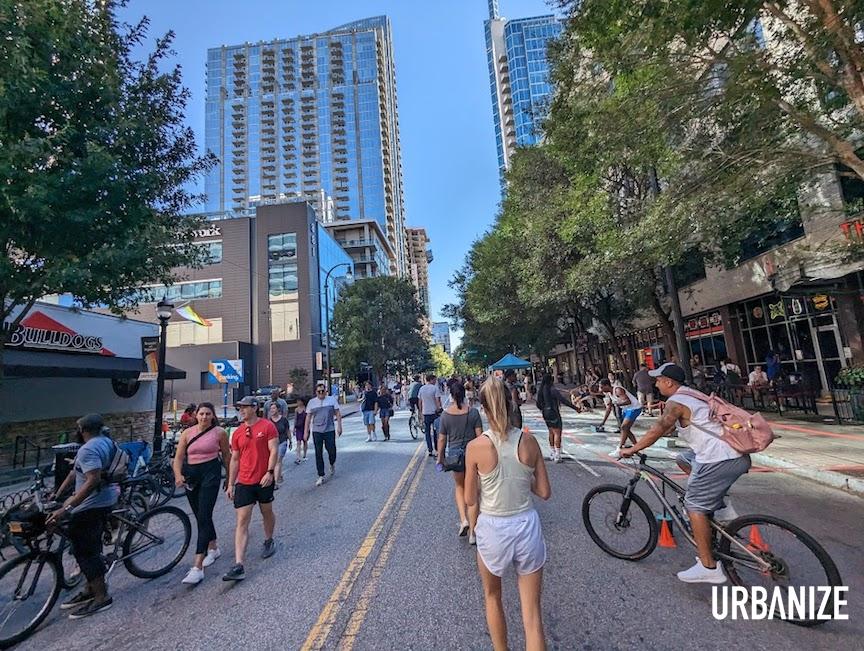 Atlanta Streets Alive's Peachtree route in 2023. Josh Green/Urbanize Atlanta
Atlanta Streets Alive's Peachtree route in 2023. Josh Green/Urbanize Atlanta
Atlanta Bicycle Coalition (now Propel ATL) originated Streets Alive, inspired by ciclovíaevents in Bogotá, Colombia and other cities. The Atlanta phenomenon began meagerly one day in 2010 when a stretch of Edgewood Avenue opened to bicyclists, skaters, walkers, and anyone else not driving a car.
Over the next decade, organizers say Streets Alive staged 29 events and covered some 83 miles of city streets, drawing an estimated 1.7 million people total.
The final pre-hiatus event was held on Peachtree in 2019, before going dormant through pandemic years as logistics for a more frequent Streets Alive were worked out with ATLDOT and other city leaders.
After a four-year hiatus, Streets Alive made a festive return in September 2023, opening Peachtree from south of Underground Atlanta up to 15th Street in Midtown. (The Peachtree route was among the most attended and frequently staged of the events over the years, with crowds often topping 100,000, as estimated by volunteer counters.)
Last year, six different Streets Alive events marked a record for a single year, with the previous high mark being four in 2016.
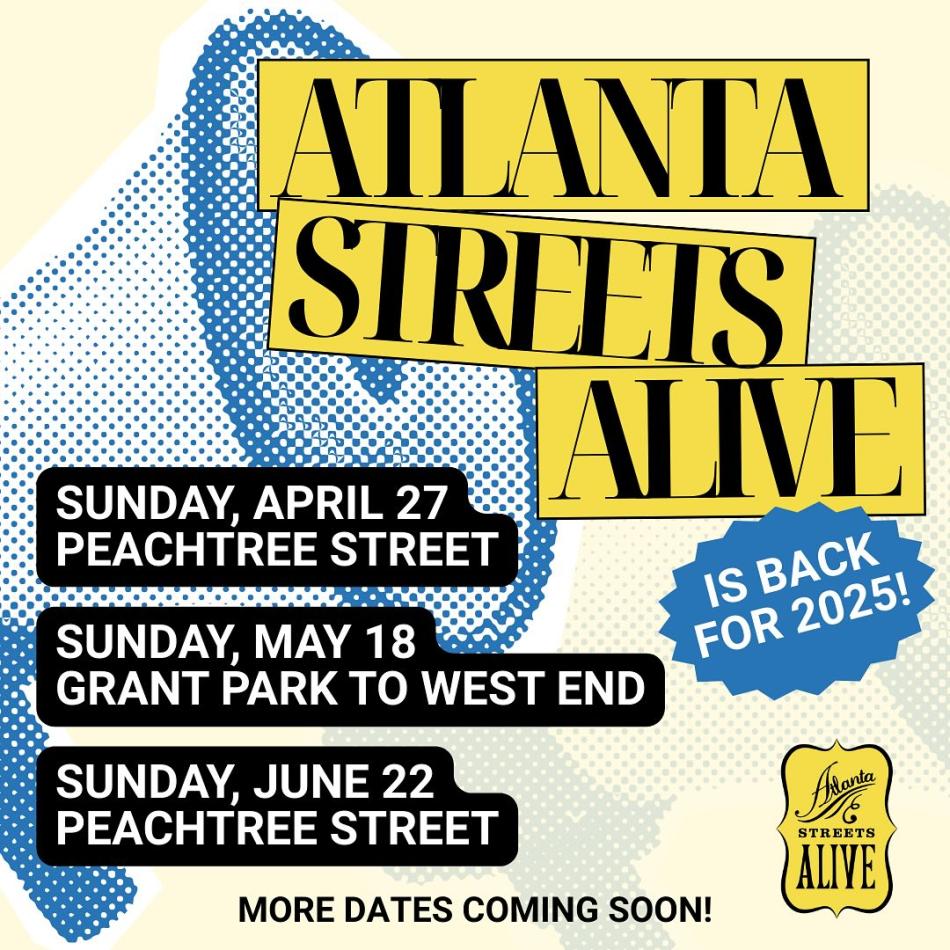 Propel ATL/Atlanta Streets Alive
Propel ATL/Atlanta Streets Alive
...
Follow us on social media:
Twitter / Facebook/and now: Instagram
• West End news, discussion (Urbanize Atlanta)
Tags
West End Gordon-White Park Grant Park Atlanta Streets Alive Propel ATL Bike Routes Alternative Transportation Alternate Transportation Atlanta Biking Atlanta Festivals Street Festivals Atlanta Department of Transportation Peachtree Street
Images
 The route for three Atlanta Streets Alive programs in late 2024 between Gordon-White Park (left) and Grant Park. Propel ATL
The route for three Atlanta Streets Alive programs in late 2024 between Gordon-White Park (left) and Grant Park. Propel ATL
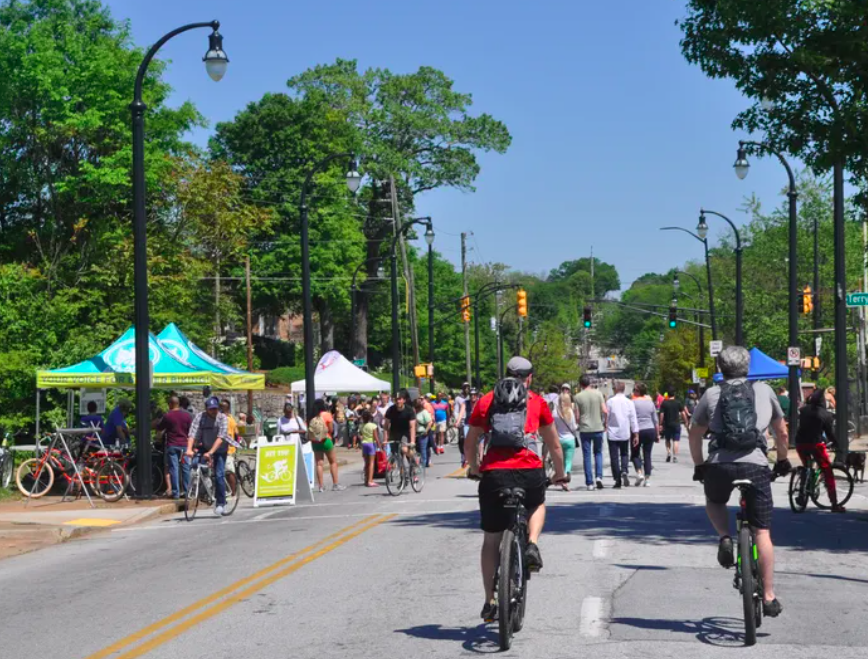 Atlanta Streets Alive on Georgia Avenue in Summerhill about six years ago. Urbanize ATL archives
Atlanta Streets Alive on Georgia Avenue in Summerhill about six years ago. Urbanize ATL archives
 Atlanta Streets Alive's Peachtree route in 2023. Josh Green/Urbanize Atlanta
Atlanta Streets Alive's Peachtree route in 2023. Josh Green/Urbanize Atlanta
 Propel ATL/Atlanta Streets Alive
Propel ATL/Atlanta Streets Alive
Subtitle Beginning next month, southside, Peachtree Street routes on tap
Neighborhood Citywide
Background Image
Image
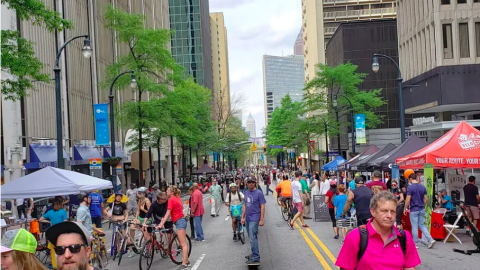
Before/After Images
Sponsored Post Off
